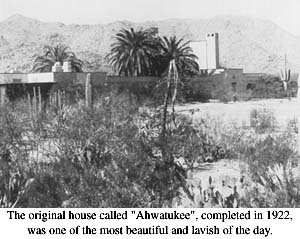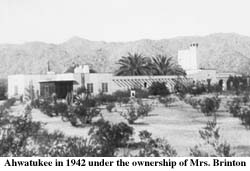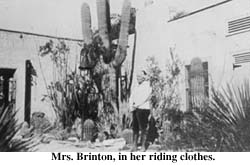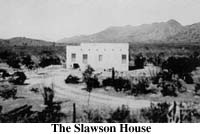Arizona School Yearbooks by County

Archaeological Consulting Services Ltd. (ACS) initiated this investigation of the Slawson home and the original Ahwatukee Ranch house:
The Slawson home was first recorded when ACS performed the cultural resource survey for the Ahwatukee expansion in early November 1979. It was given site number AZ T:12:2 (ACS) and brief field observations and a sketch map were made at that time. The Slawson home was the only remaining part of a complex of buildings which comprised the Ahwatukee Ranch.
Byron Slawson was caretaker for the property from 1921 until his death in 1976. Much of what we have learned about this home and the ranch has been gained through interviews with Mr. Slawson's two daughters, Mrs. Ann Adams and Mrs. Berma Evans. The Slawson home had been occupied by Mr. and Mrs. Adams until April 1979. When the house was recorded in November of that year, it was obvious that it had been the target of vandals.
The house was purportedly posing a health hazard to surrounding homes since it was badly infested with termites and rats. Presley Development Company was, thus, asked to destroy the house and, in November 1980, bulldozed the property.
Based on consultation with the State Historic Preservation Office, the survey report recommended that the structure was eligible for inclusion on the National Register of Historic Places and further documentation of the building and its connection with the Ahwatukee Ranch were required prior to development. More thorough documentation of the home, through interviews and historic research, was required to gather together all existing information on the structure and its context once it was destroyed.

Construction and Design
The Ahwatukee Ranch was the design of Mr. and Mrs. W.V.B. Ames, millionaire dentist and inventor, and his wife, originally from Chicago, Illinois. Dr. Ames leased and then purchased 12 sections of land, immediately south of the Phoenix South Mountains, from the State of Arizona for only $4.00 per acre.
The Ames' intended to use the ranch as a winter residence. Originally, a small house was constructed on the property and served as a place for Dr. Ames to reside while the larger house, known as Casa de Suenos (house of my dreams, in Spanish) was under construction.
The principal architect for the larger house was Mr. Lester Mahoney of Lescher, Kibbey, and Mahoney, Architects (the firm was later known as Lescher and Mahoney, Architects and Engineers, Ltd.). Final design plans for the home were completed in May of 1921. Mr. Mahoney is a noted Arizona architect who designed over 2500 homes and buildings in Arizona, California, and New Mexico before he retired in 1975.
He was the principal architect on a number of significant historic buildings in the central Phoenix area (Frankeberger 1979). Probably one of his most noteworthy contributions was the Palace West Theatre. This building was designed in the Spanish Colonial Revival style of architecture and resembles a Spanish courtyard. It is noted for extensive decoration on its interior and exterior trim.
This building is important not only for its exceptional design and ornate character, but also for its historical association with early entertainment in Phoenix. Other buildings designed by Leslie Mahoney include the old Post Office building at 522 North Central Avenue, the Title and Trust Building at 114 West Adams, Good Samaritan, Memorial, St. Joseph's and Veterans' hospitals, the Phoenix Newspaper building at 120 East Van Buren, St. Mary's School at 380 East Van Buren, Veterans' Memorial Coliseum, the Arizona State House of Representatives and Senate additions to the Arizona State Capitol Building, and the Central United Methodist Church at 1875 North Central Avenue.
R. R. Vogt and ultimately, A. P. Slawson were the contractors and construction supervisors for the home. The cost of construction of the ranch was projected to reach the neighborhood of $50,000 before it was completed.
According to a newspaper account (Chandler Arizonan, September 29, 1921), the following individuals and companies were responsible for construction: J. D. Dunn (electrician); Arizona Hardware and Lumber Company; Louis Henry (painter); W. P. Pleasant; Byron Slawson; Everett DeBolt; George Armstrong; and Jack O'Brien.
Construction of the main ranch house was begun in February 1921, and the Ames' were able to move in on Thanksgiving Day of that same year. While under construction, the house was referred to in a newspaper article as 'one of the oddest and most unique homes ever built in the west' and labeled the 'mystic home' (Chandler Arizonan, September 29, 1921).
The Ahwatukee Ranch house was one of the finest homes constructed in Arizona in its time. It consisted of two principal sections surrounding two large patios. There were 17 rooms, seven bathrooms, and four fireplaces. The main section served as the living quarters for the Ames' and their guests, and included a master bedroom, several guest rooms, a dining room, a billiards room, and kitchen.
The kitchen was equipped with a walk-in refrigerator with a 1.5 ton capacity for ice. There was also a large walk-in storage pantry next to the kitchen. The second section of the house contained the servants' quarters. Each section opened onto a separate patio or courtyard surrounded by a covered walkway.
The main or south patio measured 40 by 70 feet and was ringed by a 12-foot-wide covered walkway built of solid redwood. The north patio, associated with the servants' quarters, was smaller in size, measuring roughly 20 by 40 feet.
Byron Slawson was asked to assume the duties of caretaker and handyman once construction was completed. He remained in this capacity until 1976, the time of his death. It is unclear when the separate quarters for Mr. Slawson and his family were built.
According to Mr. Slawson's daughters, it is likely that the original house built for Dr. Ames was moved from its position west of the main house to the location south of the main house. At that time, a third bedroom, kitchen, and bathroom were added to the house, and the Slawsons gained the use of it.
Mr. Slawson had been a cotton farmer and handyman in Chandler before moving to the ranch. He was born in Bennington, Indiana, in 1892, and moved to Arizona in 1913. He was the brother of A. P. Slawson, who served as construction foreman.
Before continuing the discussion of the Ahwatukee Ranch, it is necessary to understand the term "ranch" in this case is somewhat a misnomer. There never was any intention to operate this land as a ranch or farm. Its sole purpose was to function as the winter residence for the Ames. The use of the ranch changed little with subsequent owners.
Occupants and Visitors
As mentioned earlier, Dr. and Mrs. Ames moved into the house on Thanksgiving Day, 1921. Mr. Ames died only three months later, but Mrs. Ames continued to use the ranch until her death some 12 years later. Little is known about Mrs. Ames, other than that she spent most of her time with her chauffeur and companion, Marion Jones.
Jones also helped with the Ames' dairy farm near Libertyville, Illinois, when Mrs. Ames moved back to the Midwest for the summer. Mrs. Ames had a trail built up into the South Mountains in order to overlook the city of Phoenix.
The only visitor to the ranch that can be documented was Swami Yogananda (Yogananda 1954). Swami Yogananda apparently visited the ranch on a number of occasions over a period of several years. Ames requested these visits because she was quite interested in the Self-Realization Fellowship.
Swami Yogananda introduced the Self-Realization movement to the United States and Western Europe. He preached a doctrine of fulfilling one's potential through positive understanding of one's self.
He established a number of 'churches' throughout the United States and lectured across much of the country. At the time of her death, Mrs. Ames willed the property to St. Luke's Hospital. Shortly before her death, however, she gave some of the ranch land to the City of Phoenix, and it was added to the South Mountain Park Preserve.
Miss Helen Brinton, originally from Dixon, Illinois, bought the property from St. Luke's Hospital in 1935. Before purchasing the ranch, Miss Brinton wintered at the San Marcos Hotel in Chandler.
This, in addition to her prior ownership of several parcels of land near the ranch, gave her a familiarity with the area of her new home. The house continued to be used primarily in the winter, from October or November through May.
After purchasing the ranch, Miss Brinton returned to Dixon, Illinois, and later to Big Horn, Wyoming, where she also owned property, for the summer months. What was once her home in Big Horn, Wyoming, is now the Bradford-Brinton Museum, where an extensive collection of western art and Indian artifacts can be seen. Miss Brinton is credited with renaming the ranch, Ahwatukee, from the translation of Casa de Suenos into the Crow Indian language.
Miss Brinton made several changes to the house. One of the main changes she instituted was to shift the formal dining area to the billiards room and use the old dining area as a living room or parlor. She also made some changes to the living quarters, particularly to the section of the house off the southeast corner of the main patio. She added a flagstone entryway to the west side of the house.

Residents in the area at the time created stories about the ranch, including the idea that several famous movie stars visited Miss Brinton. According to these stories, John Wayne, Glenn Ford, and Bert Parks visited her during the 1940s and 1950s.
There is no documentation available to substantiate these stories, and, in all likelihood, they are false. A number of wealthy visitors from the Chicago area were entertained at the ranch during this period, but they reflected the lifestyle of Miss Brinton, who was so conservative, she would not allow a telephone or a radio into the house.
At the time of her death in 1961, Miss Brinton left the house to her nieces, Barbara Hackett and Pat Brinton. They, in turn, sold the house to a land syndicate headed by Walter Ong. The property changed hands around 1970 and was, at the time of its demise, part of the land controlled by Presley Development Company of Arizona.
When the main house was dismantled around 1975, people from the immediate vicinity were allowed to come and salvage parts of it. Some of the redwood paneling was taken to the Lady of Guadalupe Church and is used today to display church statuary and other items. Unfortunately, all that remains of the house are these bits of interior decor and a number of pictures.

FLOOR PLANS
A bell tower was located in a corner. An old Spanish bell, which may have been cast in the 18th century, hung in the tower. (It was thought by some that the bell may have been cast in Phoenix and simply made to look old.) The bell was used to signal for help or to call Mr. Slawson to the main house.
Located approximately over the pantry area was the large tower which held a 2000 gallon water tank. Water from this holding tank was distributed using a gravity system to the different parts of the house. Alongside the water tower was the high chimney for the fireplace located in the billiards room. Next to the pantry was the large walk-in refrigerator which had a 1.5 ton ice capacity.
The interior treatment of the home was quite elegant. Besides the large fireplace in the billiards room, there were a number of hand-wrought iron chandeliers originally made for candles but later converted to hold electric bulbs. Mexican tiles surrounded many of the rooms, and white marble covers were placed over the electrical distribution panels.
The exterior of the house reflected both Spanish and Hopi Indian styles of architecture. The building was constructed so that it could be shut up tightly. Several of the windows had wooden shutters which closed on the inside of the house. The walls were constructed of cement and were coated with stucco.
Wall thickness was 3-3/4 inches. All of the living areas focused inward toward the patio. According to one account, 'it was possible to go from any room to any other without being exposed to the desert sun.' (Ahwatukee Newspaper. n.d.) because of the overhang covering the patio walkways.
The use of Mexican hand-wrought iron also extended to the exterior portions of the house. Particularly noteworthy were the stair railings on the steps leading from the south patio to the north roof and the front gate. The hand-crafted gate consisted of redwood and wrought iron and was built around 1935.
The main supports were two 16 by 16 inch redwood posts which had been shipped to Chandler from California. Byron Slawson, who constructed the gate, brought the redwood from Chandler and assembled the gate on the entrance road (Warner Road) leading east from the house.
THE GROUNDS
Byron Slawson was chiefly responsible for planting and upkeep of the grounds. Shrubs and flowers were planted in the large patio areas as were several large trees. Date palms and an Alleppo Pine provided shade for the main patio. Mrs. Ames had a small goldfish pond installed in this area. A number of large goldfish and aquatic plants were grown in this pond until it was removed by Miss Brinton.
Miss Brinton made several changes to the main patio. She added a stair railing and took down the vines and sweet peas that were grown along the wall. To the west of the north wing of the house was a walled citrus and date palm grove. Flowers, especially sweet peas, were grown west of the house and south of this grove.
A memorable aspect of the landscape design for the ranch, added by Miss Brinton, was the collection of a wide variety of native cacti and succulents. The natural desert to the east of the main house was left unchanged by Mrs. Ames while she lived in the home.
Miss Brinton was chiefly responsible for the enhancement of this setting. Mr. Slawson collected several varieties of prickly pear, saguaro, organ pipe, several varieties of cholla, including both tree and chain tree and chain cholla, boxing glove, golden barrel, red and yellow blossom barrel, joshua tree, strawberry cacti, and ocotillo.

Procurement of certain species such as the organ pipe required long distance travel by wagon to the Ajo area. Baled straw was used to pack the cactus arms for support on the long and rough ride north to the ranch in a 1934 Ford station wagon.
Byron Slawson also collected local rocks and boulders which he used to slow erosion and to display many of the cacti. Several of the original Ahwatukee cacti were transplanted to highlight the old masonry Ahwatukee sign which stood west of I-10 just north of Elliot Road.
BYRON SLAWSON AND THE SLAWSON HOME
Byron Slawson was an integral part of the Ahwatukee Ranch. Without him, it would not have run effectively, and it would have been missing his distinctive touch. As mentioned earlier, he was chiefly responsible for the grounds and maintenance. His careful selection and planting of cactus and care of citrus, date palms, and flowers were a notable feature of the ranch.
Mr. Slawson did more than simply serve as a gardener and handyman, however. According to his daughter, Mr. Slawson would get up as early as 4:00 a.m. to light the water heaters. He made certain that the Koehler powered generating plant was operating and also ensured that adequate supplies of carbon tetrachloride (for the generating plant), kerosene (for heating water), and ice were available.
In order to obtain ice, he took the wagon to Chandler every two weeks to bring back six or seven 300-pound blocks of ice. In 1933, the home was serviced by electrical power, which reduced tremendously the time Mr. Slawson spent maintaining various supplies.

The Slawson home was located about 150 yards south of the main ranch house location. As mentioned above, we assume that it was the original three-room structure Dr. Ames had constructed so that he could stay on the property until construction of the main house was complete.
Presley Development Co. purchases the property for a planned community of single family and retirement residences in a country club setting of golf courses and swimming pools in 1970.
The following is a story printed in the Arizona Republic in 1971:
When Presley Development Co. opens Ahwatukee for public viewing next Sunday, one more large hunk of the Valley's farm and desert lands will begin changeover to a residential community.
The Presley holding, master-planned for an eventual 23,000 population, in 8,400 homes, contains 2,010 acres bought from 10 landowners. In 1971 Florida-Valderbilt took options on 5,000 acres in the area, east of the Maricopa Freeway at Elliot Road. When the Florida firm did not exercise its options, Presley, a California builder just then venturing into the Phoenix area, bought a good part of the optioned land.
builder just then venturing into the Phoenix area, bought a good part of the optioned land.
This includes much of the Ahwatukee Ranch, which rests against the eastern foothills of South Mountain. The old ranch house is expected to eventually become a recreation center for the new community.
Ahwatukee is a Crow Indian word which Byron Slawson translates as "magic place of my dreams." The place has been home to Slawson for 52 years - he and his brother built the ranch house for Dr. and Mrs. W.V.B. Ames in 1921.
"Dr. and Mrs. Ames bought the land, planned the house," says Slawson, who is still its caretaker. "They moved in on Thanksgiving, Day 1921. He died three months later."
"Ahwatukee was left to St. Luke's Hospital," says Slawson. "In 1933, Helen Brinton bought it. She died in 1960." After that a group of Arizona investors bought the ranchland, of which about two-thirds has been sold into the Presley development.
Next Sunday Presley will open 17 model homes, of which 16 have been furnished by the interior design of Lois Harding and Associates, Orange, Calif.
The unfurnished model will serve to show home shoppers how the standard Presley house will look when delivered to the buyer.
Says Presley Development Co. of Arizona president Daniel A. Verska, "This is part of our effort to in no way mesmerize the buyer, as some builders tend to do, with lavish furnishings."
Verska says that Ahwatukee is designed to provide three modes of living: retirement homes will be in the community's center, adult-living units will encircle that, and family homes will be on the perimeter. Single-family, duplex and-townhouse units will be available in various sections.
Homes, ranging in size from I,000 to 2,000 square feet, and in price from $23,000 to $42,000, are of wood frame construction, with slump block, masonite and stucco exteriors; tile, wood-shake or composition-shingle roofs. Lots for single-family homes are at least 7,000 square feet. Models will be open daily from 10 a.m. to 8 p.m.
The developer's first phase of 412 acres includes nine holes of an l8-hole golf course, designed by Fred Bolton, who recently completed remodeling of Phoenix Country Club's course, these will be ready for play by opening day, says Verska.
The Presley firm was started 25 years ago by Randall E. Presley, a Californian who had trained as a bombardier at Williams Air Force Base. It now has housing projects in 25 Southern California cities, several San Francisco suburbs, in Washington, D.C., Maryland, Virginia, Chicago, Albuquerque and Phoenix.
cities, several San Francisco suburbs, in Washington, D.C., Maryland, Virginia, Chicago, Albuquerque and Phoenix.
Presley's first project here was Arizona Homes, at 84th Avenue and Indian School. Next was Parkside Estates 65th Avenue and W. Camelback.
Presley Development Co. of Arizona has 20 employees; most construction work,-as is customary here, is done by subcontractors. On a job this size, says Ahwatukee project manager Richard E. Mulhern, the contractors need a secure and guarded place to keep equipment and material.
Presley provided that, to Mulhern's specifications. Near the Ahwatukee entrance is an equipment compound walled in side by side telegraph poles, and surmounted by a rustic guardhouse.
A giant sign labels it, "Fort Ahwatukee."









